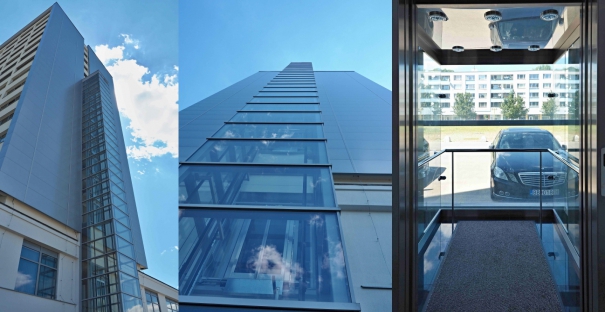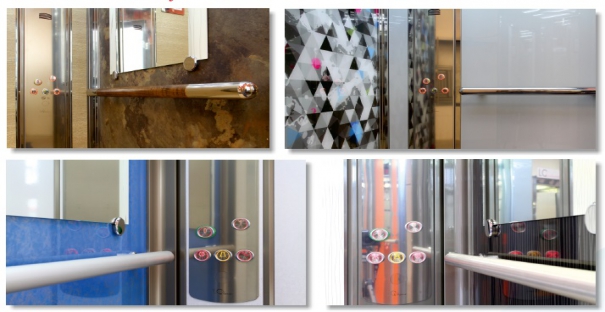For designers
We also work with designers and architects. We will provide you with everything you need for your projects - drawings, shaft cuts, calculations
We will provide you with everything you need for your projects - drawings, shaft sections, calculations...
Can't decide which lift to design for your project? Why should you choose us? Read 10 REASONS TO CHOOSE LIFTCOMPONENTS LIFT.
We offer lifts for residential buildings, hospitals, corporate headquarters, clinics, single-family homes, guesthouses, and historical buildings. Choose the right lift for your project.
Quickly and easily download our materials for your project. All our drawings and solutions are in accordance with the latest lift standards! You don't have to draw them from scratch every time!
Drawings and shaft sections in PDF and DWG format.
![]()
Rope lifts with machine room
For residential buildings, hospitals, modernizations, and all buildings with a higher number of floors
- LC Double 450 1:1 - 25m, gear(less), steel on side, 1200x1500 - PDF, DWG
- LC Double 450 1:2 - 25m, gear(less), steel on side, machine on side, 1150x1600 - PDF, DWG
- LC Double 650 (1:1) - 30m, 40m, gear(less), steel on side, 1200x2200 - PDF, DWG
- LC Double 650 (1:1) - 30m, 40m, gear(less), steel on side, 1200x2200, cabin with two entrances - PDF, DWG
![]()
Special solution of a rope lift designed for buildings without an lift - compatible with the LC BETA structure
-
LC DoubleZero 450, 1:2 - 25m, gearless, steel on side, machine on side - PDF
-
LC DoubleZero 450, 1:2 - 25m, gearless, steel on side, cabin with two entrances - PDF
![]()
Hydraulic lift
For residential buildings, hotels, and all buildings with a lower number of floors
![]()
Modified solution of a hydraulic lift designed for buildings without an lift - compatible with the LC BETA structure.
-
LC HydroZero 450 1:2, cabin with one entrance - PDF
-
LC HydroZero 450 1:2, cabin with two entrances - PDF
![]() /
/ ![]()
Rope lift without a machine room
For new buildings, historic structures, and limited spaces.
-
LC maxi 1650 - PDF
-
LC OneSpace 650, 90° - PDF
![]()
Hydraulic platform - indistinguishable from an lift
For family houses, guesthouses, or corporate headquarters up to 4 floors
.JPG)
.jpg)
.jpg)
Information about individual lifts, parameter tables, lift models
-
LC DoubleSpace - more information
-
LC HydroSpace - more information
-
LC maxi / OneSpace - more information
-
LC mini - more information
Catalogs of lifts and LC cabins available for download
We are looking forward to cooperation with you

In the picture, there are examples of color glass patterns for the LC Exclusive cabin
Tables of parameters for standard lift types
LC DoubleSpace
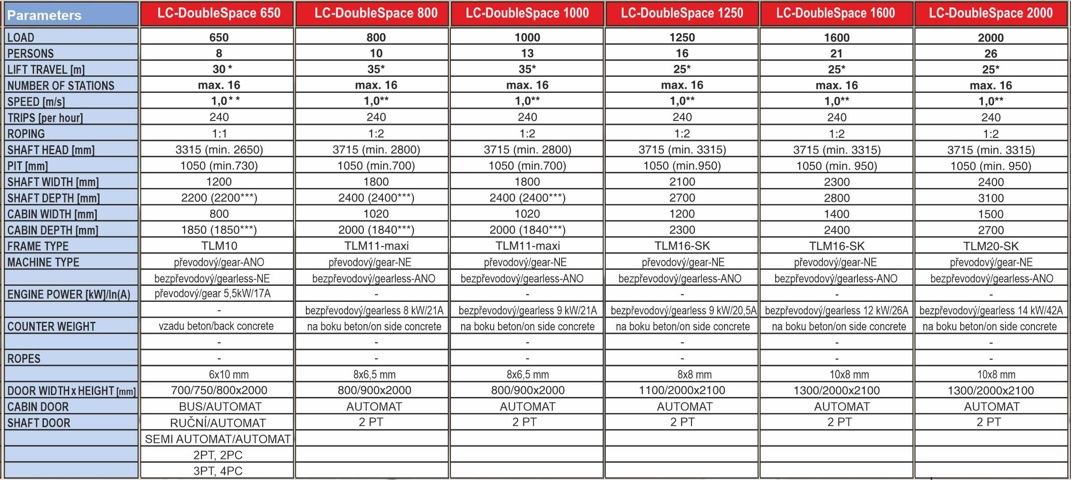
LC HydroSpace
LC maxi and LC OneSpace
**The nominal speed of 1.0 m/s is standard; the maximum nominal speed is 1.6 m/s.
***Variant of cabin with two entrances
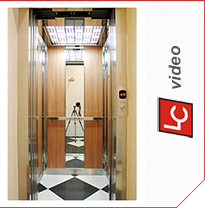
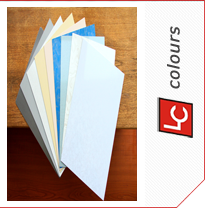
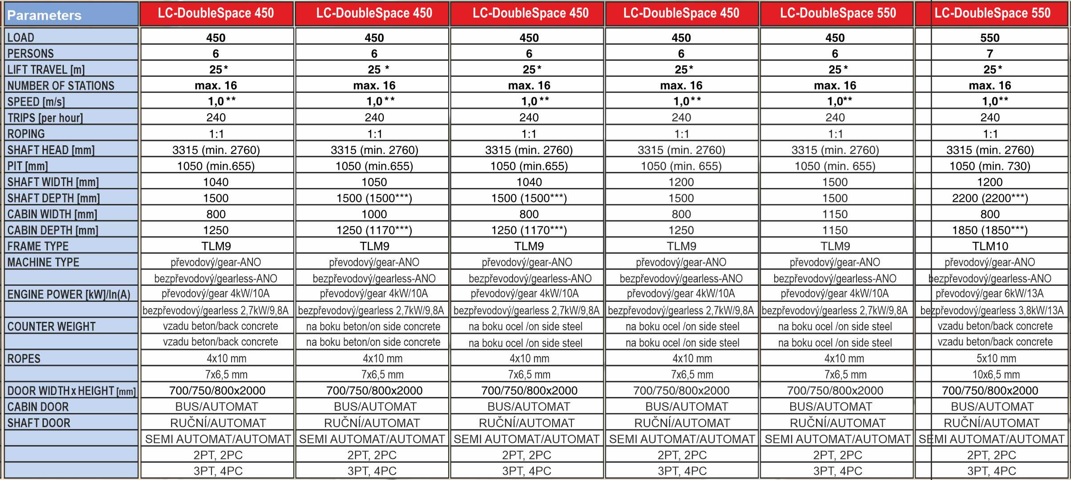
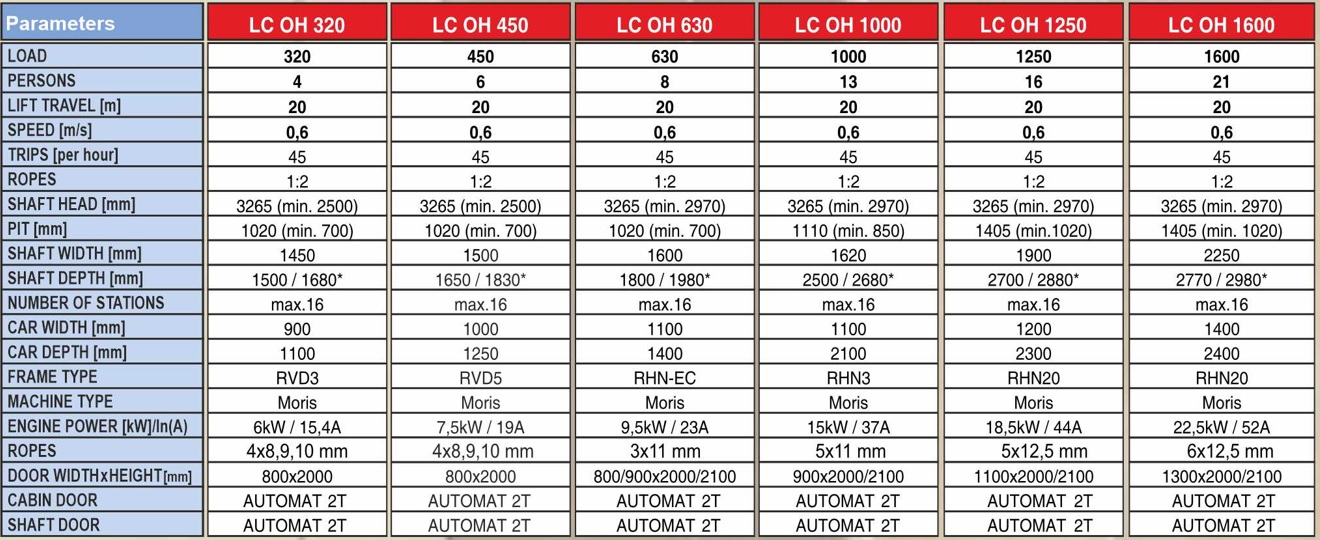
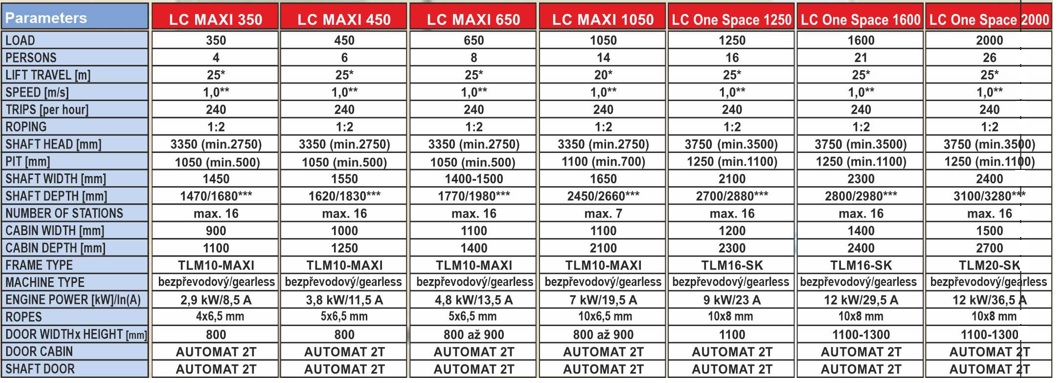
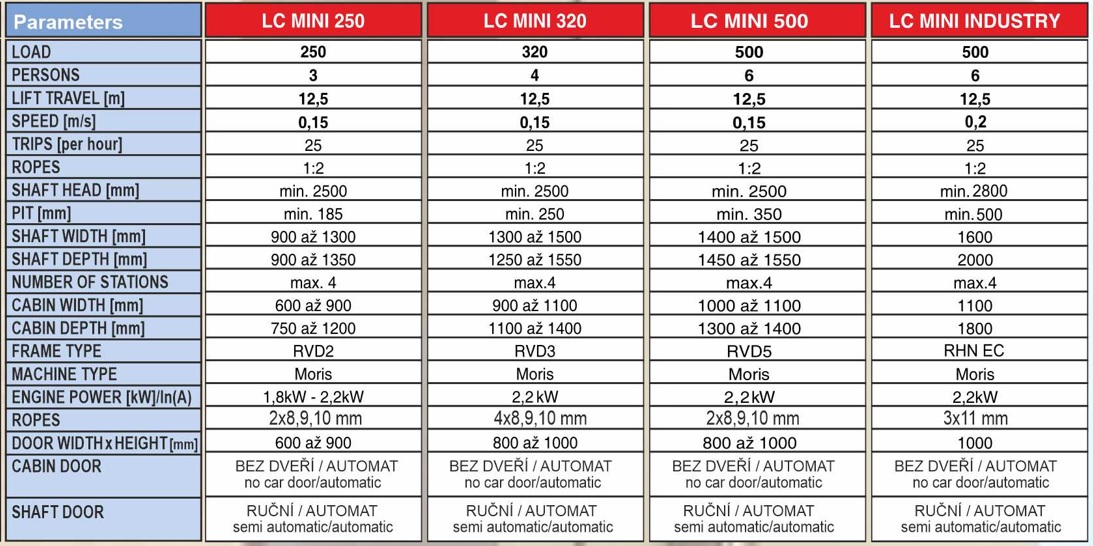
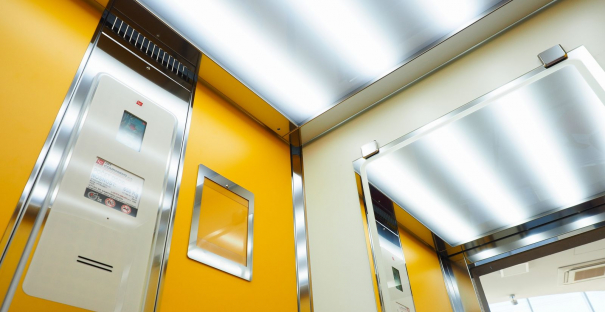
.png)
